古厝聚落意象再譯,澎湖厝/XRANGE十一事務所
台灣澎湖的咾咕石(珊瑚礁石)傳統民宅是當地最著名的人文地景,這個源自於閩南地區傳統合院的棋盤格式配置,主要運用在地咾咕石及玄武岩建造而成,形構出具地方特色的民宅建築。澎湖獨特的弧形山牆、馬背屋脊、咾咕石防風牆、古厝聚落以及海風吹拂之天人菊平原的特色風情,迸發出從澎湖起家、三代同堂的陳宅設計靈感。

以板牆結構及弧形山牆構成外型及內部空間
住宅平面依九宮格規劃,順著南北向的紋理,形成三個主要的起居區域,構成了住宅的板牆結構系統。3 個南北向量體的起居區域有各別弧形山牆設計,對應其九宮格平面的空間及功能規劃。
古厝聚落意象再譯
在建築的正中央,弧形山牆形塑出挑高 6m 的壯觀主客廳空間,客廳往外延伸至寛闊的大騎樓,將前方景觀腹地及海景一覽無遺。整棟建築設計透過起伏堆疊的弧形山牆以及卷形屋脊輪廓,創造出林梢之際古厝聚落的意象,為澎湖傳統建築注入當代的創新語彙。
空間配置
為了能遠眺海景,主要生活空間皆抬高至二、三樓。一樓則為建築的底層,規劃客房及客用起居空間,供家族子孫回鄉聚會住宿。第二層的大客廳右側為餐廳及廚房,左側為父母臥室共享垂直天井的合院景觀,往上連結三樓祠堂的陽台,往下則通往一樓的側院。三樓主臥室除了獨享一個廣闊的觀海平台,亦能欣賞到全棟建築用石材鋪設而成的卷形屋脊地景。


回應環境條件
對應澎湖氣候的設計策略,所有空間皆有空氣對流的設計;東北側的開口降至最小,以對應強烈東北季風;南側屋頂 2.5m 的深出挑,與概念來自於澎湖傳統三爪窗型制的西側2.5m 高線型開口隔屏,都是為減少陽光直射的設計元素。
「澎湖厝」外牆採沖燒面花崗岩板材,意喻咾咕石民宅的穩重堅固建築風格。基地東側為一口天然水井及有機農耕場,周邊的擋風牆以工業水泥磚拼花堆砌的設計呈現,重新定義了當地常見卻漸變消逝的傳統花磚圍牆。


建築外觀




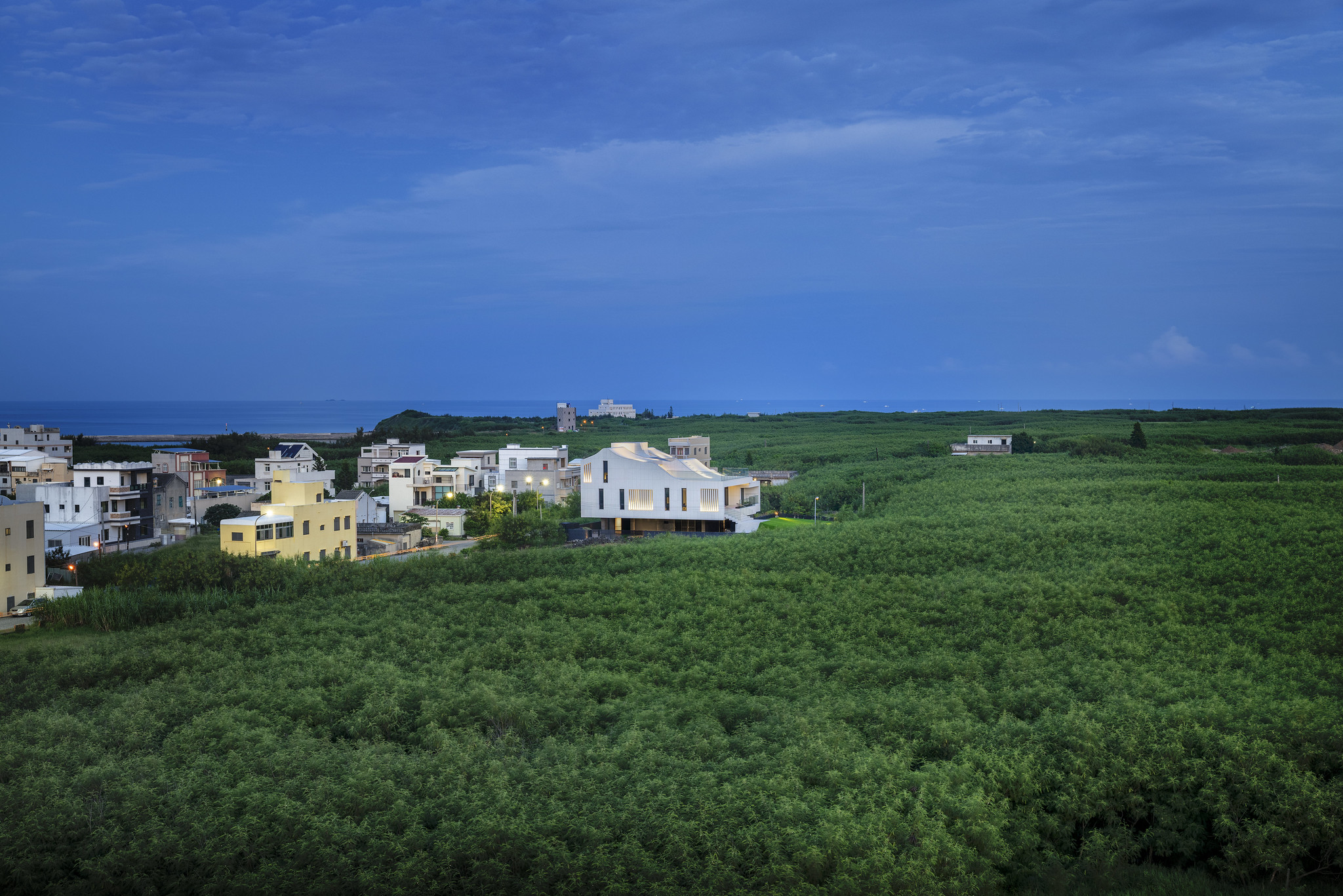


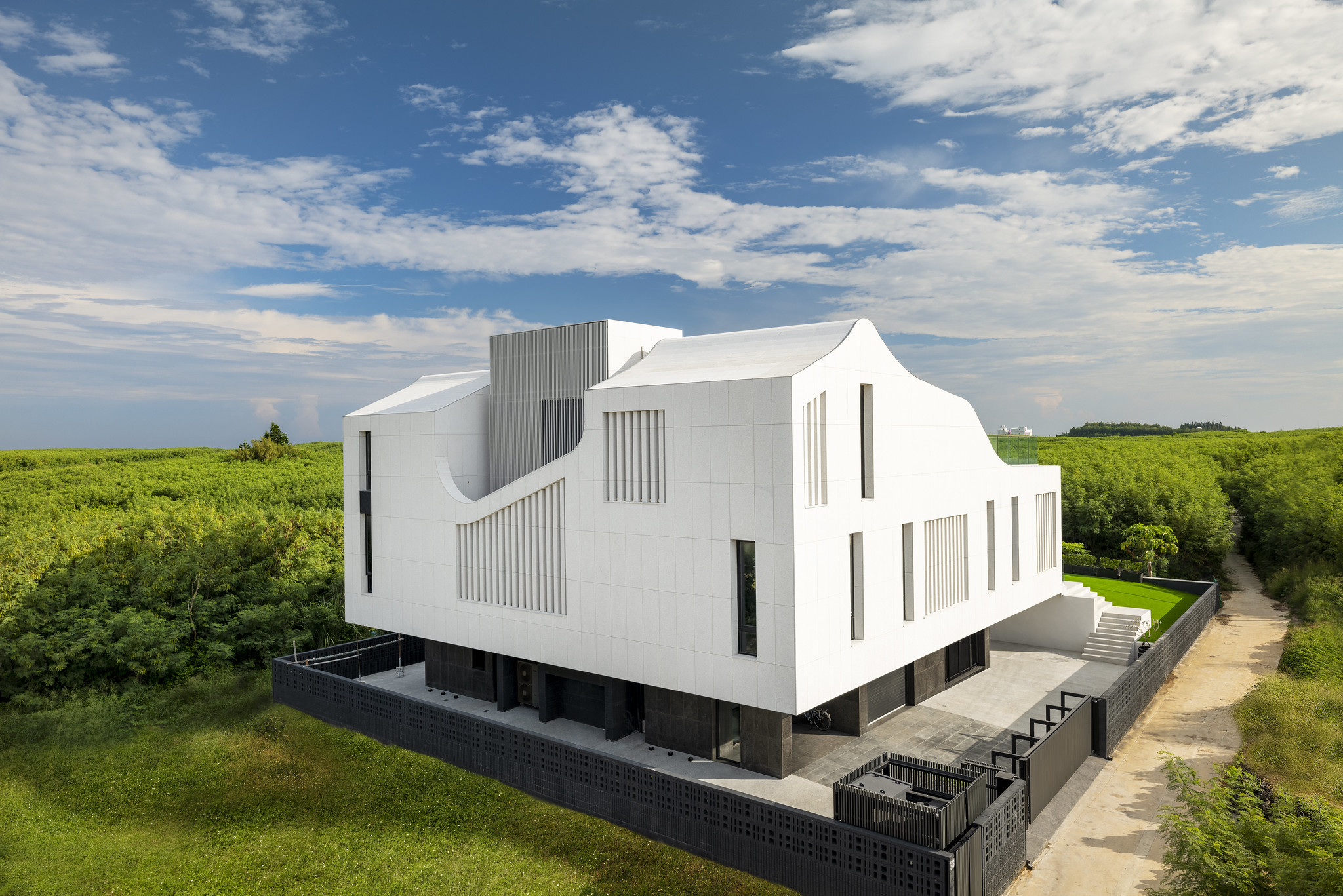




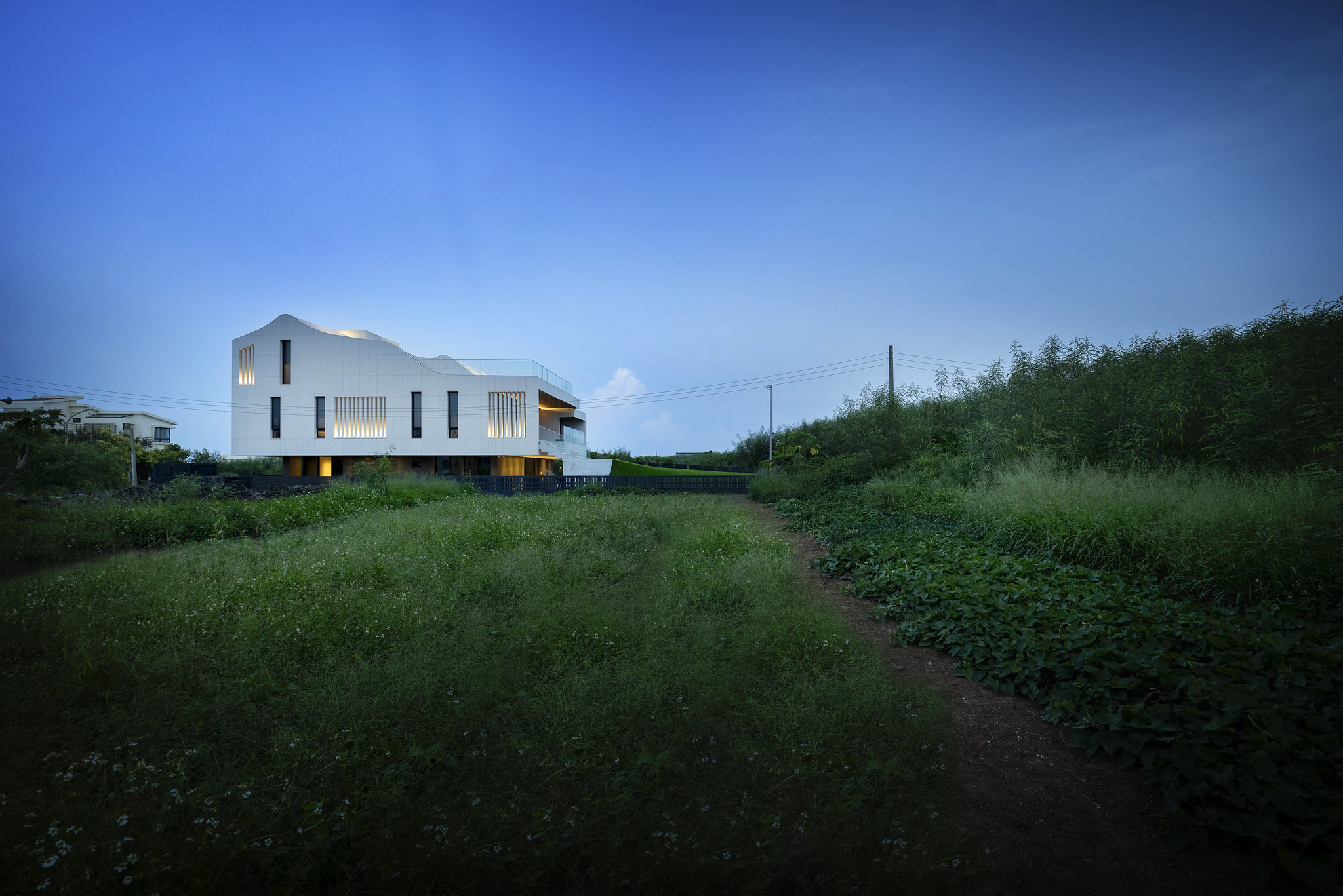
室內空間相片


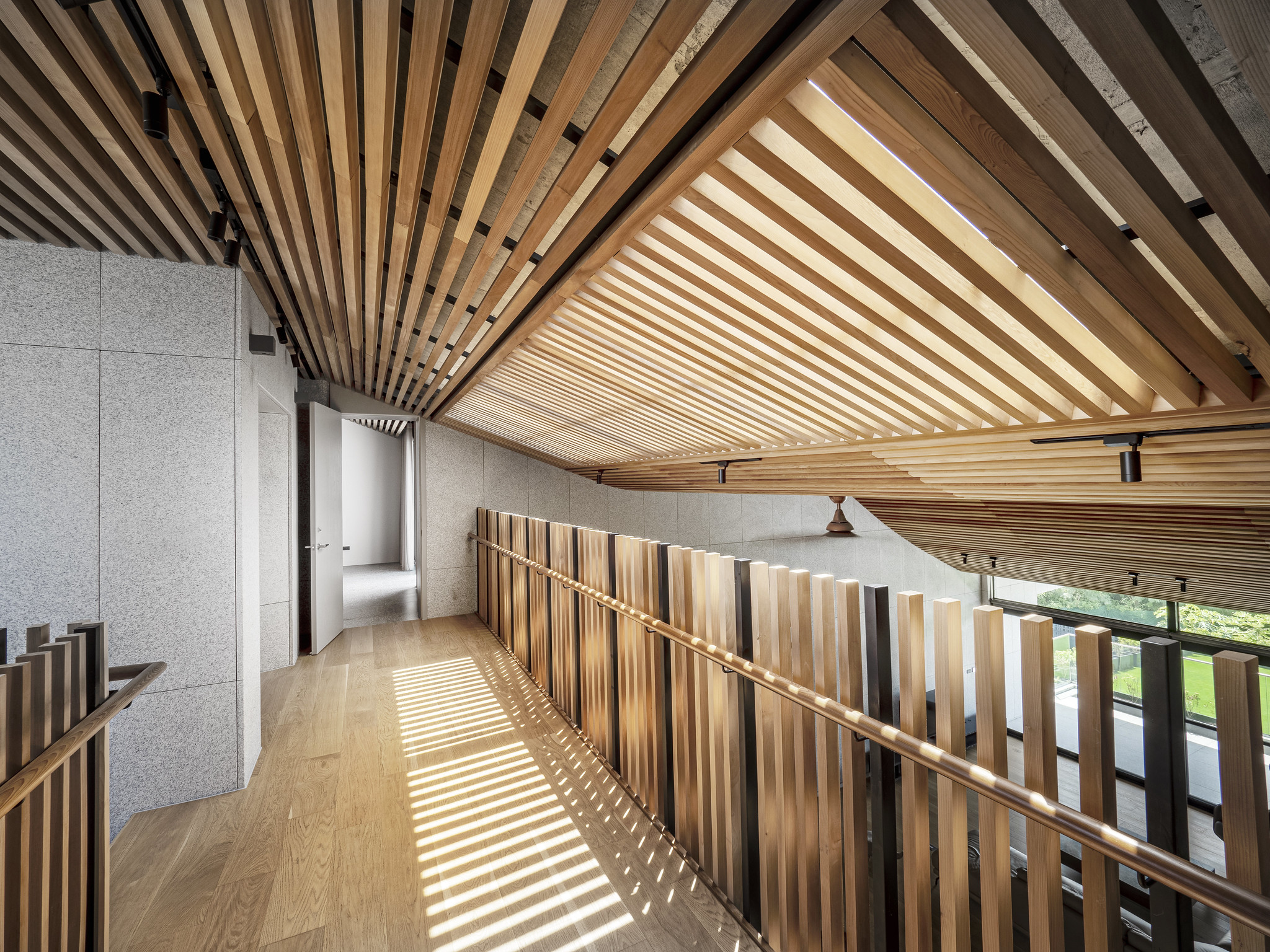







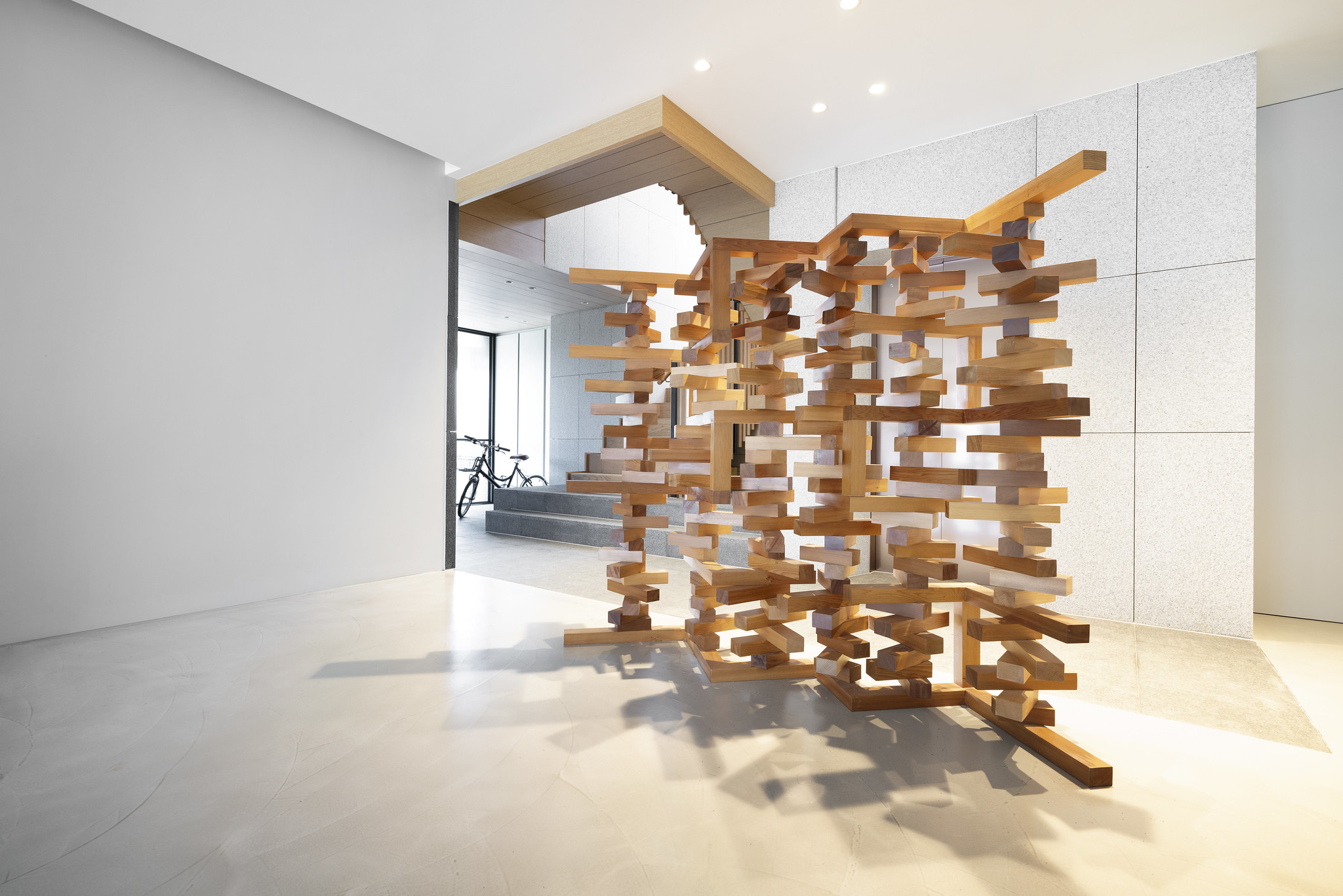
屋頂平台






建築圖

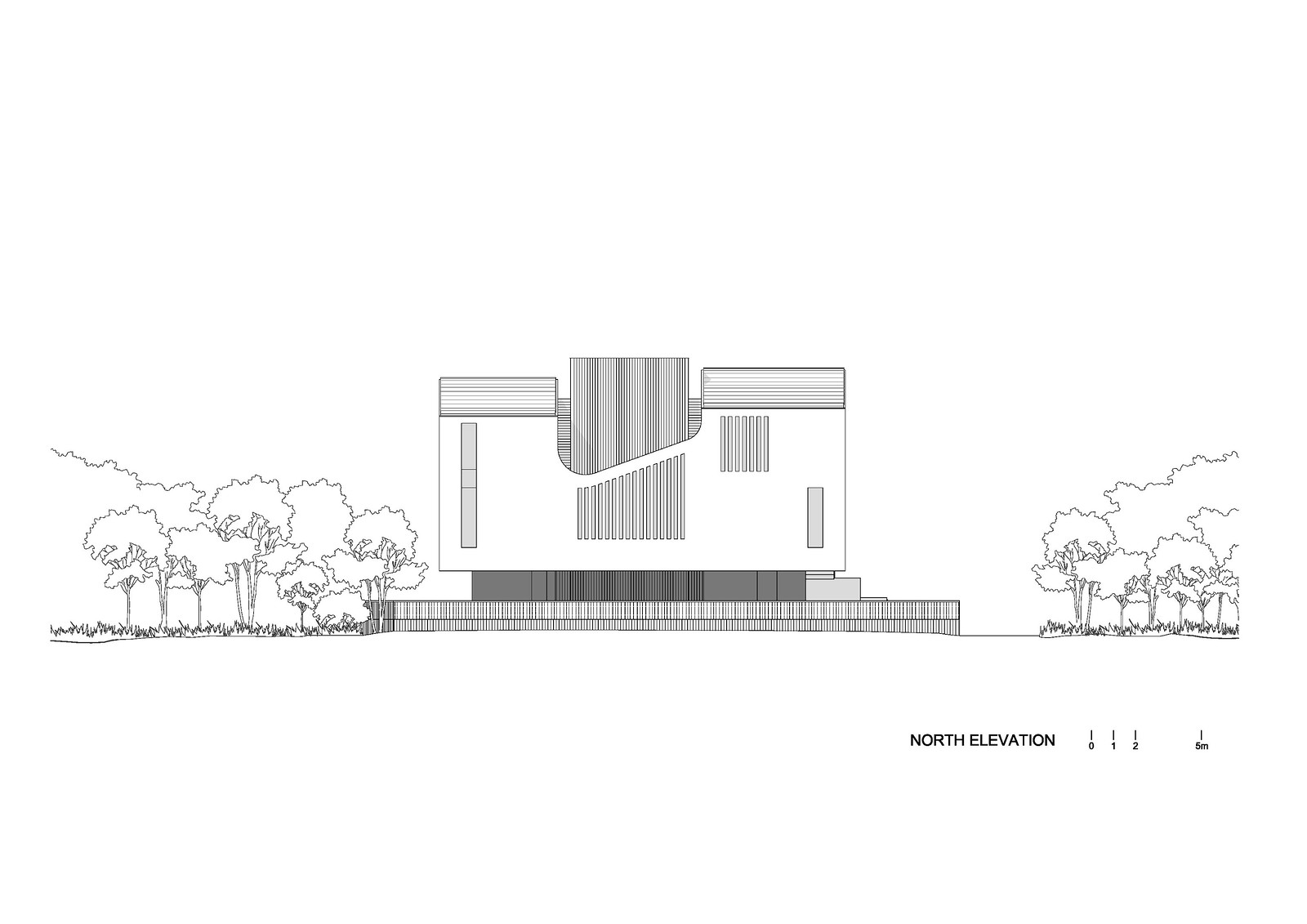




作品資訊
作品名稱:澎湖厝 Penghu House
作品位置 :台灣澎湖縣
作品類型:私人住宅
設計單位:十一事務所 XRANGE Architects
設計團隊:林于歆、林柏均、徐培軒、Urdaneta Zeberio、潘逸萱、Miriam Park、Beatrice Cordella、Macarena Azqueta、蘇靖婷、陳膺帆
構造材料 :鋼筋混凝土、板牆系統
基地面積 :620 ㎡
總樓地板面積 :645 ㎡
設計時間:2015-2016
施工時間:2016-2019
合作顧問
結構設計:鼎匠工程顧問有限公司 Top Technic Engineering Consultants Co., Ltd.
燈光設計:十聿照明設計公司 Unolai Lighting Design & Associates
施工單位
營造工程:育承營造工程有限公司
室內工程:廣豐空間設計有限公司
攝影:李國民


